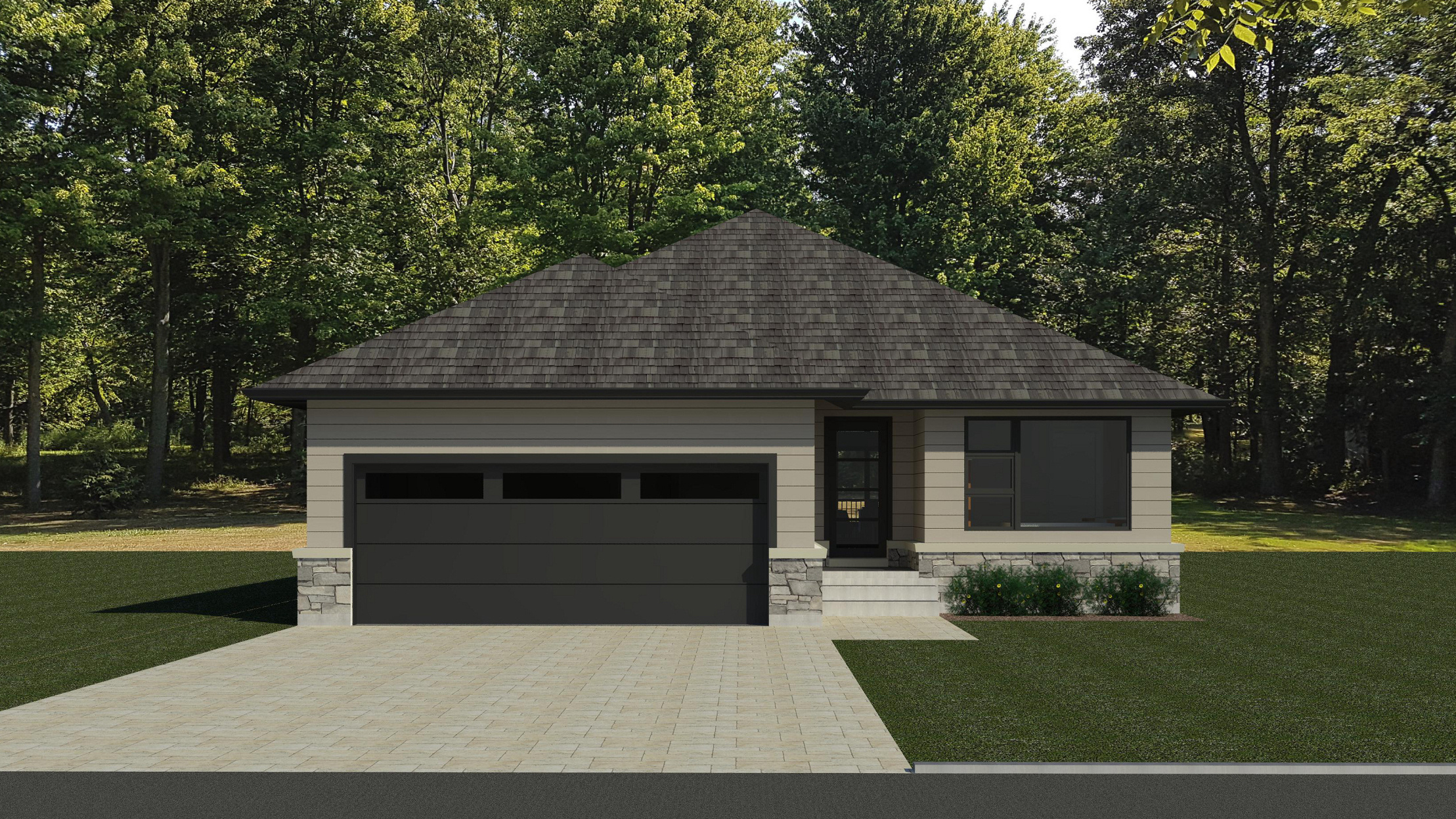Offering 20 Twin Villa Homes built by Ridgeside Homes and 5 Single Family Detached Homes built by Caster Custom Homes this premier subdivision is located close to all amenities and has easy access to HWY #3 and HWY #401.
RIDGESIDE ESTATES
Carefree, Quiet, Effortless Living
in the heart of Windsor-Essex County!

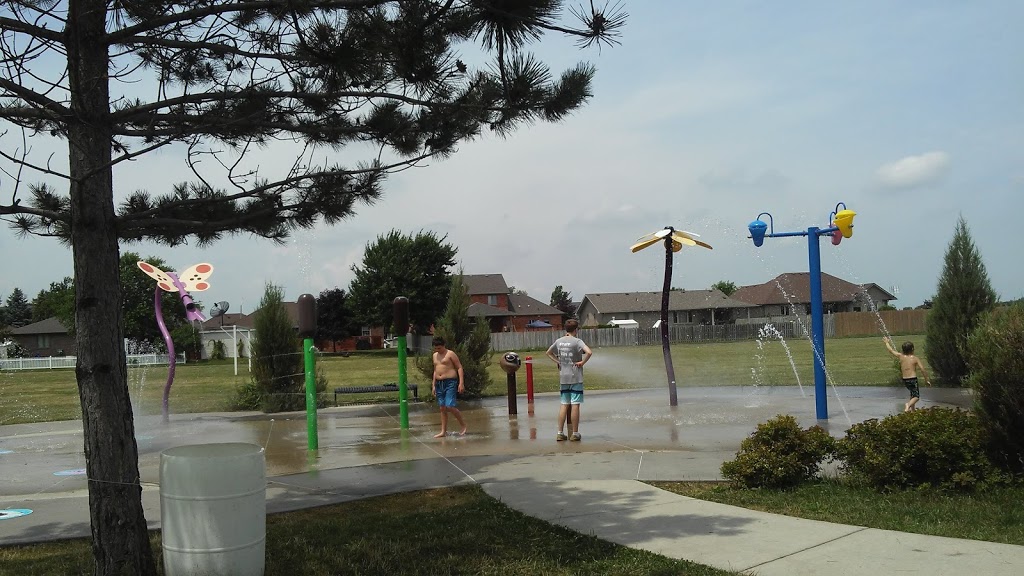

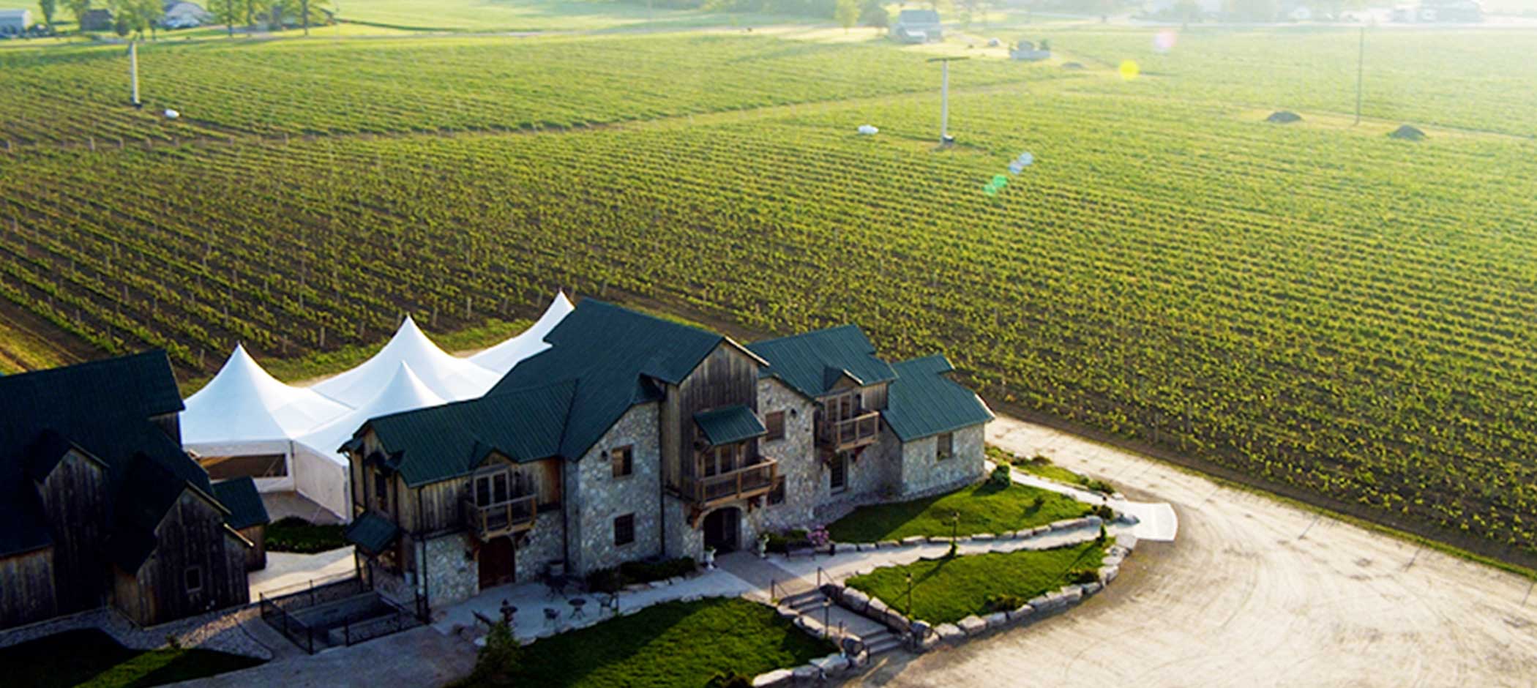
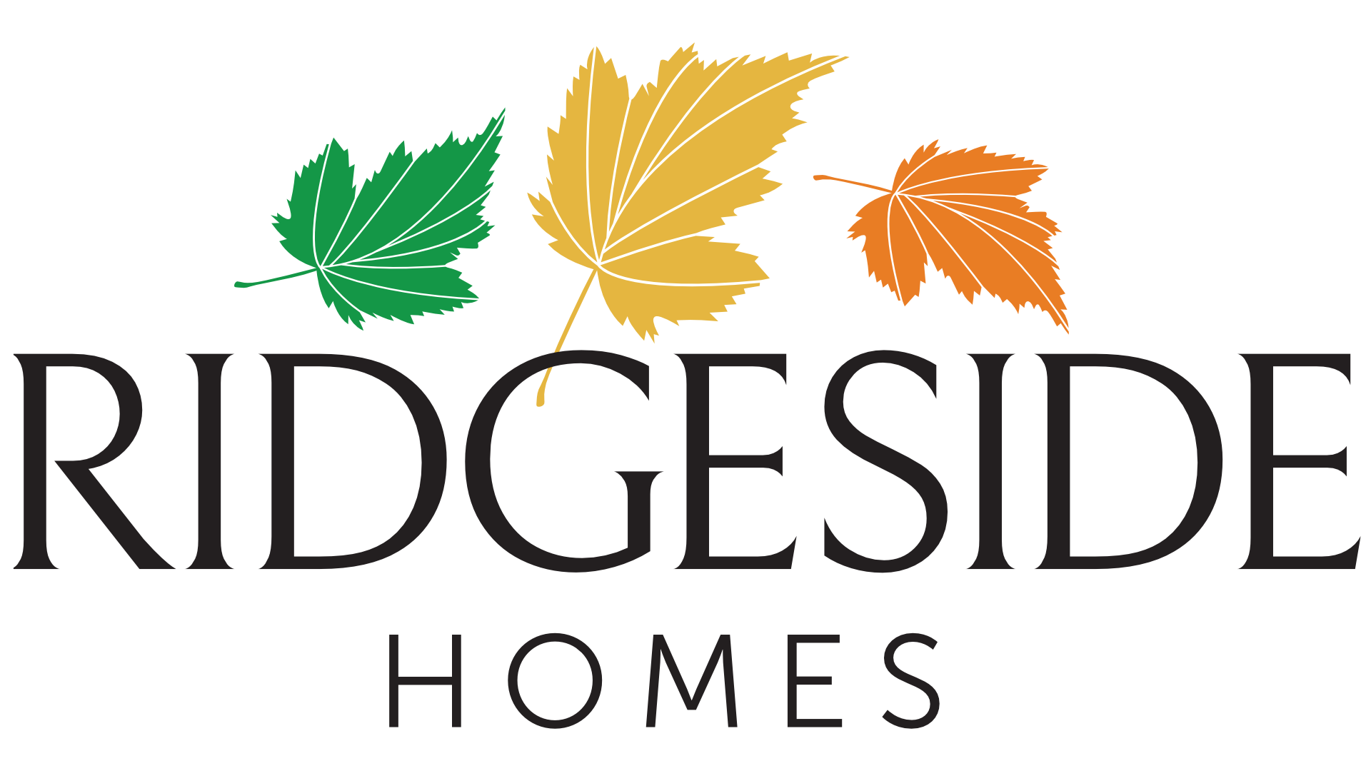

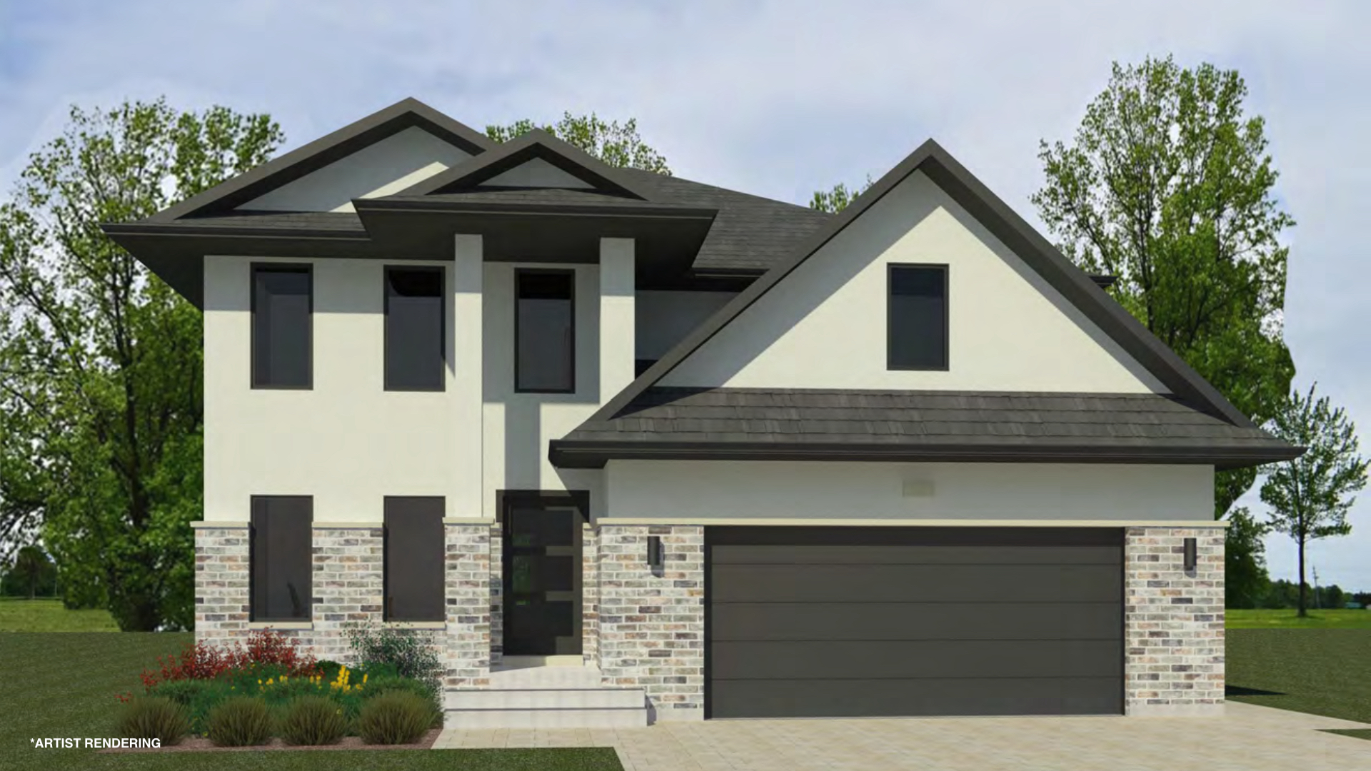

%20front%201.png)
